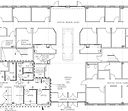ALBRECHT CONSTRUCTION CORPORATION
GENERAL CONTRACTING SERVICES
15025 Scottswood Ct. Woodbine, MD 21797 410.489.7190
DESIGN BUILD
Walker Mill Health Center
Velatis Caramels
Brandywine Medical Center
Other Completed Projects
Greater Baden Medical Services
Woodstock Job Corps Center
Annapolis City Hall
Featured Projects
 Blueprint for Design Build |
|---|
 During Construction |
 Construction of Ramp Access |
 Ramp Access |
 During Construction |
 During Construction |
Walker Mill Health Center
Project Description
Tenant Buildout of the 4,634 square foot space. Worked with Symmetry First Architects who designed the buildout. Complete interior construction including new walls, floors, ceilings, lighting, plumbing and HVAC systems. ADA compliant ramp built to provide accessibility throughout the Health Center.
Pictures courtesy of Symmetry First Architects, LLC
TESTIMONIAL
“A relationship going back over 10 years is testimony to the respect we have for Mike Albrecht. He is a consummate professional whose character is beyond reproach and whose knowledge of construction is first rate."
Kate McCullough, Symmetry First Architects, LLC


